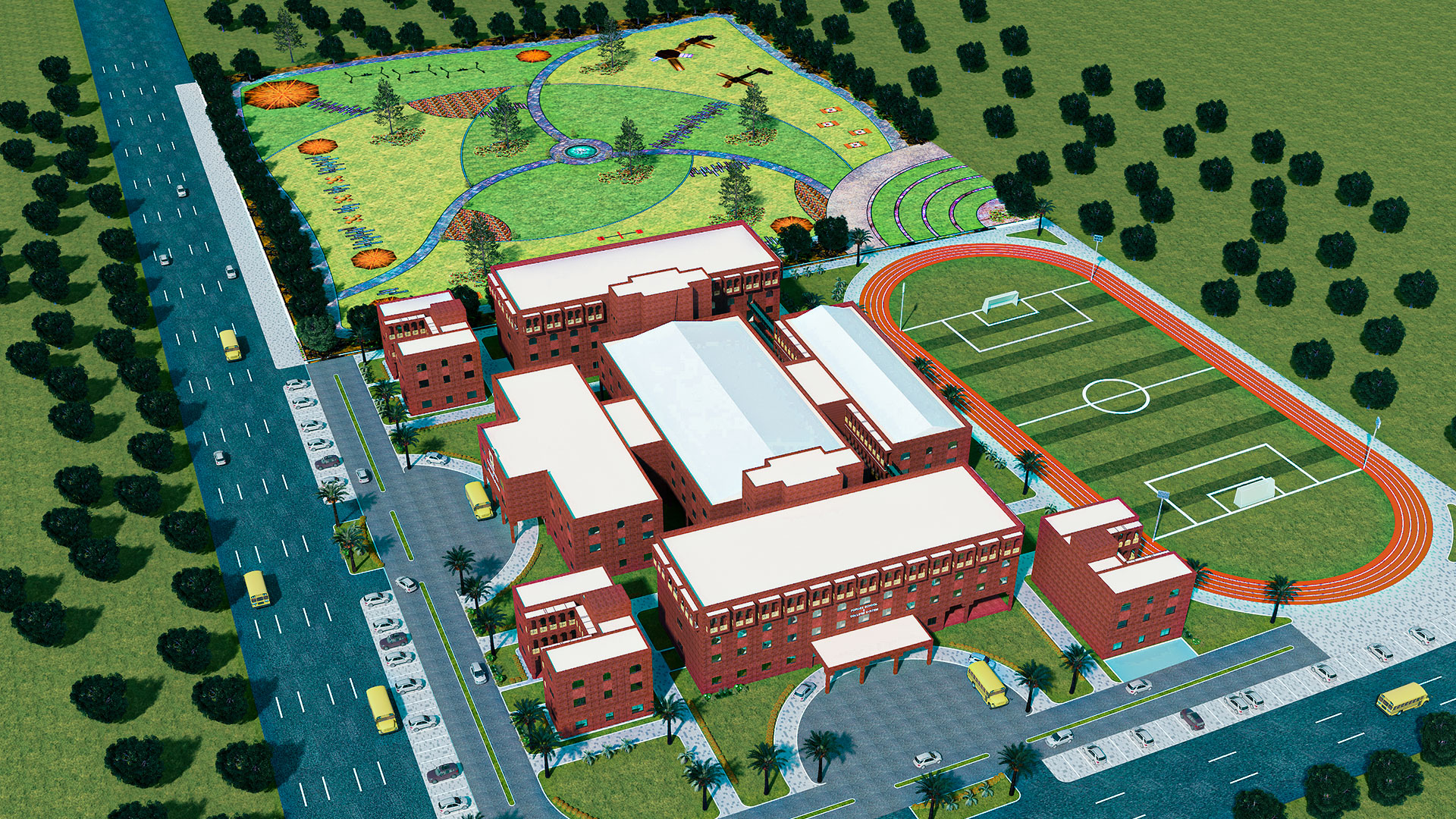Flagship Campus of Forces School
Design Concept
Spanning over 60702 sqm of purpose-built land, our design concept revolves around creating a functional and aesthetically pleasing environment that fosters a comprehensive educational experience.

BlueBricks Architects and Consultants proudly present the Flagship Campus of Forces School at Blue World City, a visionary project aimed at bringing international standard education to the forefront. With a focus on holistic development, positive values, and leadership grooming, this institution stands as a testament to our commitment to excellence in design and development.
Site Area

Architectural & Academic Features
A strategically designed nerve center ensuring efficient administrative operations. Tailored spaces to cater to the unique needs of male and female students respectively. A dedicated space designed for optimal examination and assessment conditions. Equipped with cutting-edge technology to facilitate hands-on learning experiences. A modern repository of knowledge enhancing the academic environment.
The Flagship Campus of Forces School at Blue World City is not just a building; it is an embodiment of BlueBricks Architects and Consultants' dedication to merging modern infrastructure with a thoughtful curriculum. By nurturing the potential of every child, our design and development have contributed to the creation of a world-class educational hub that sets new standards for academic excellence and holistic growth.
Year:
2021Location:
Blue World CityArchitects:
Blue Bricks - Architects & ConsultantsSurface:
60702 m2Theme :
Educational, Recreational, EcoStatus :
Realized




